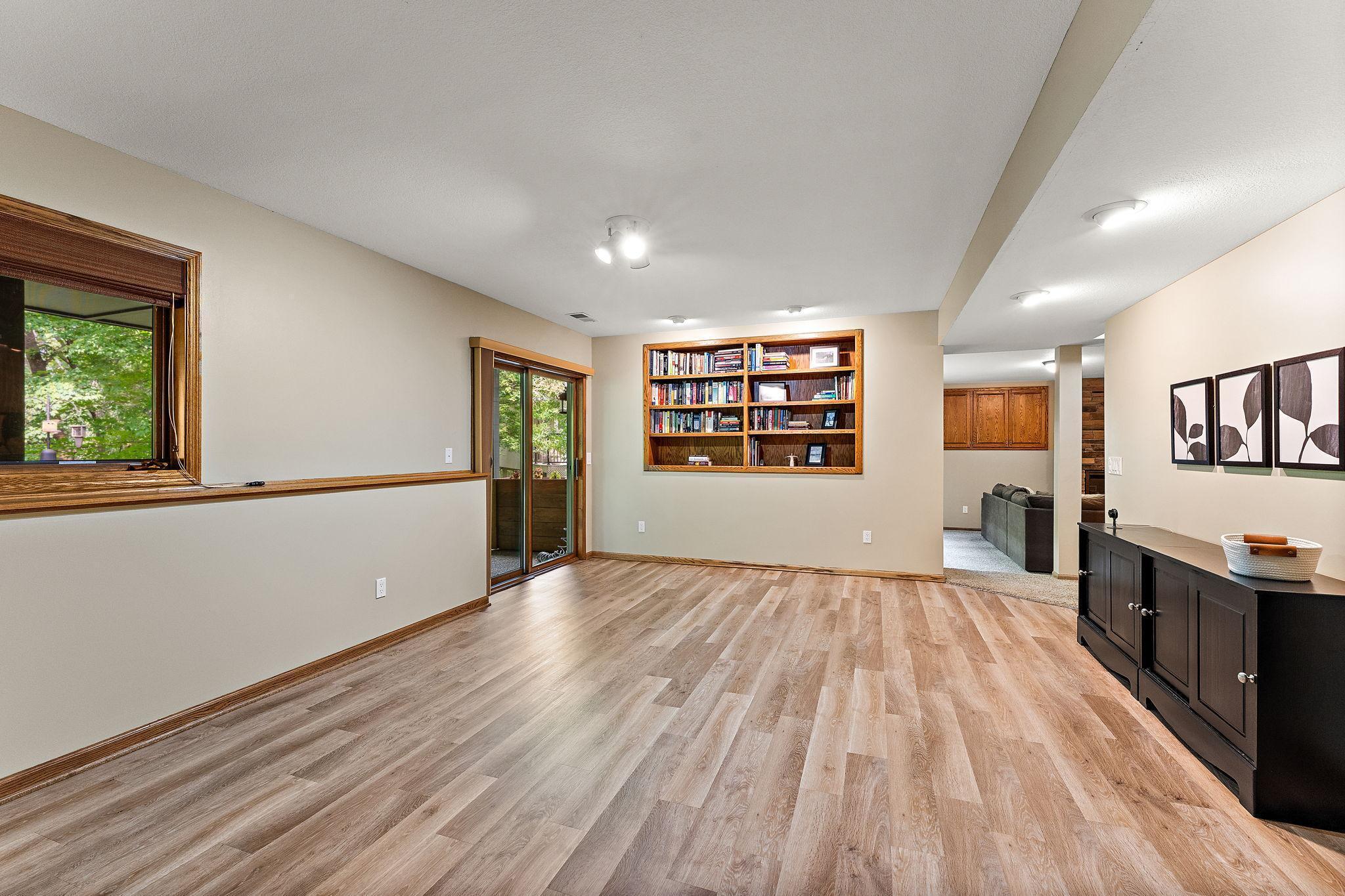


Listing Courtesy of:  NORTHSTAR MLS / Edina Realty, Inc.
NORTHSTAR MLS / Edina Realty, Inc.
 NORTHSTAR MLS / Edina Realty, Inc.
NORTHSTAR MLS / Edina Realty, Inc. 11582 Raspberry Hill Road Eden Prairie, MN 55344
Pending (19 Days)
$899,900
MLS #:
6740327
6740327
Taxes
$9,303(2025)
$9,303(2025)
Lot Size
0.37 acres
0.37 acres
Type
Single-Family Home
Single-Family Home
Year Built
1990
1990
Style
Two
Two
School District
Hopkins
Hopkins
County
Hennepin County
Hennepin County
Listed By
Hana Saedi, Minneapolis 53rd And Lyndale
Source
NORTHSTAR MLS
Last checked Jul 10 2025 at 5:44 PM GMT+0000
NORTHSTAR MLS
Last checked Jul 10 2025 at 5:44 PM GMT+0000
Bathroom Details
- Full Bathrooms: 2
- 3/4 Bathroom: 1
- Half Bathroom: 1
Interior Features
- Cooktop
- Dishwasher
- Disposal
- Dryer
- Exhaust Fan
- Freezer
- Gas Water Heater
- Microwave
- Range
- Refrigerator
- Stainless Steel Appliances
- Wall Oven
- Washer
- Water Softener Owned
- Wine Cooler
Lot Information
- Many Trees
Property Features
- Fireplace: 2
- Fireplace: Brick
- Fireplace: Family Room
- Fireplace: Gas
- Fireplace: Living Room
- Fireplace: Wood Burning
Heating and Cooling
- Forced Air
- Humidifier
- Radiant Floor
- Central Air
Basement Information
- Block
- Egress Window(s)
- Finished
- Storage Space
- Walkout
Exterior Features
- Roof: Age Over 8 Years
Utility Information
- Sewer: City Sewer/Connected
- Fuel: Natural Gas
Parking
- Attached Garage
- Concrete
- Garage Door Opener
- Insulated Garage
- Multiple Garages
Stories
- 2
Living Area
- 3,752 sqft
Location
Disclaimer: The data relating to real estate for sale on this web site comes in part from the Broker Reciprocity SM Program of the Regional Multiple Listing Service of Minnesota, Inc. Real estate listings held by brokerage firms other than Minnesota Metro are marked with the Broker Reciprocity SM logo or the Broker Reciprocity SM thumbnail logo  and detailed information about them includes the name of the listing brokers.Listing broker has attempted to offer accurate data, but buyers are advised to confirm all items.© 2025 Regional Multiple Listing Service of Minnesota, Inc. All rights reserved.
and detailed information about them includes the name of the listing brokers.Listing broker has attempted to offer accurate data, but buyers are advised to confirm all items.© 2025 Regional Multiple Listing Service of Minnesota, Inc. All rights reserved.
 and detailed information about them includes the name of the listing brokers.Listing broker has attempted to offer accurate data, but buyers are advised to confirm all items.© 2025 Regional Multiple Listing Service of Minnesota, Inc. All rights reserved.
and detailed information about them includes the name of the listing brokers.Listing broker has attempted to offer accurate data, but buyers are advised to confirm all items.© 2025 Regional Multiple Listing Service of Minnesota, Inc. All rights reserved.

Description